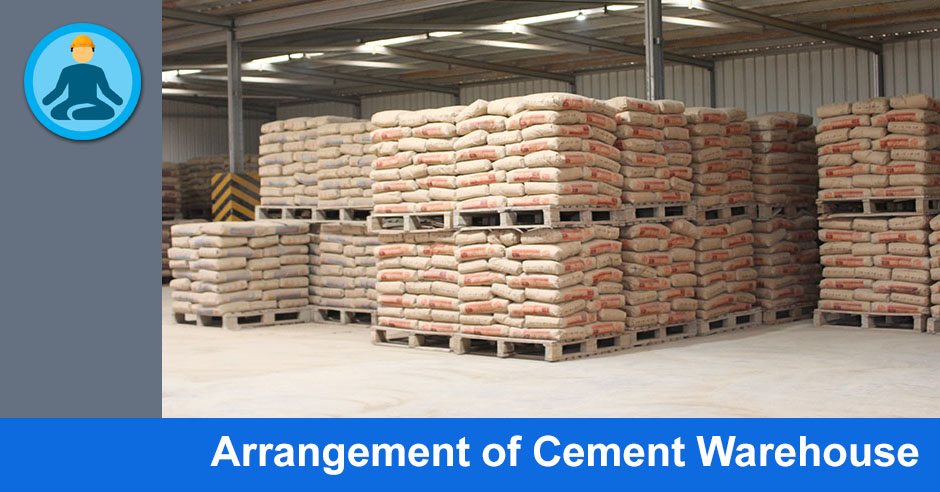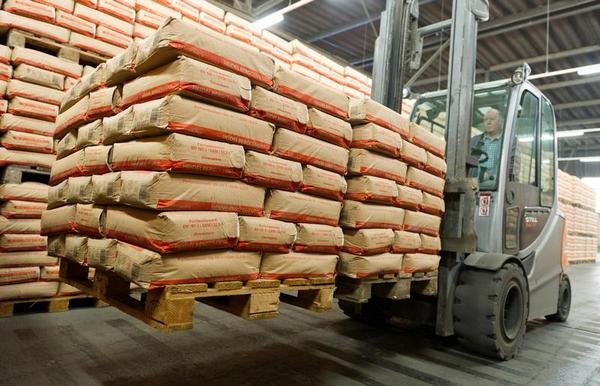Cement is used to prepare concrete, mortar, brickwork etc. These things are mostly responsible for the life of structure. The good quality of cement leads to the higher strength of concrete, mortar, etc.
 Thus cement increases the life of house or structure. Therefore, proper arrangement of Cement Warehouse is critical to avoid damage to stored cement. Following points must be considered while arranging cement warehouse.
Thus cement increases the life of house or structure. Therefore, proper arrangement of Cement Warehouse is critical to avoid damage to stored cement. Following points must be considered while arranging cement warehouse.
- Avoid storage of cement in a warehouse which has been set up in the basement.
- It is preferable to that storage should be done in the first or higher floors.
- The entry to the warehouse should have a slope towards the outside.
- Under no circumstance the level of warehouse be lower or of the same level as the adjacent road.
- The slab of the warehouse can be either of leak proof reinforced concrete slab or of adequately sloped water tight galvanized/asbestos sheets.
- The small windows are provided at sill level and normally kept tightly shut. Due to this the moisture or rain water is prevented from entering into shed.
- The height of the plinth of the cement warehouse should be built in such a way that the bottom level of the truck is of the same height as that of the warehouse so that, the loading/unloading operations of the bags are done easily.
- The floor of the shed should be of at least 150 mm thick densely compacted concrete slab on rubble soling. It should be in proper line, level and slope.
- The drainage system should be checked and maintained on regular basis.

